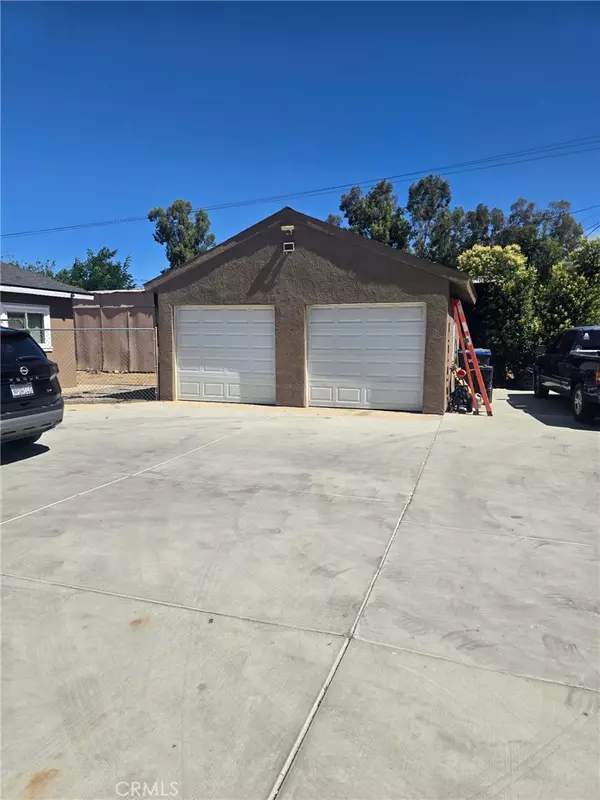$602,000
$597,000
0.8%For more information regarding the value of a property, please contact us for a free consultation.
625 Xenia AVE Beaumont, CA 92223
5 Beds
3 Baths
1,815 SqFt
Key Details
Sold Price $602,000
Property Type Multi-Family
Sub Type Duplex
Listing Status Sold
Purchase Type For Sale
Square Footage 1,815 sqft
Price per Sqft $331
Subdivision Solera (Slra)
MLS Listing ID CV25158678
Sold Date 11/21/25
Bedrooms 5
Full Baths 3
HOA Y/N No
Year Built 1958
Property Sub-Type Duplex
Property Description
Situated in the city of Beaumont, this recently renovated duplex occupies an 8,712 square foot lot with a detached two-car garage. Its prime location offers convenient access to Cabazon outlets, restaurants, and the 10 freeway. This property presents exceptional potential for generating rental income or accommodating multi-family living arrangments.
The front unit features a split bedroom floor plan, with the master bedroom on one side and the two bedroom on the other. It is equipped with a newly designed kitchen featuring a bright white ceramic wall back splash, full overlay cabinets, self-closing drawers, quartz countertops, and a stainless steel double sink. New carpet, semi-new blinds and vinyl flooring have been installed.
The back unit comprises two bedrooms and one bathroom. It has been upgraded with a white ceramic wall back splash and vinyl floors throughout.
This property presents an excellent opportunity for first-time homebuyers or investors. It is a rare find, so do not miss out on this chance!
Location
State CA
County Riverside
Area 263 - Banning/Beaumont/Cherry Valley
Zoning C2
Rooms
Main Level Bedrooms 5
Interior
Interior Features Ceiling Fan(s), Quartz Counters, Unfurnished, All Bedrooms Down
Heating None
Cooling Ductless, Wall/Window Unit(s)
Flooring Vinyl
Fireplaces Type None
Fireplace No
Laundry Inside
Exterior
Exterior Feature Lighting
Parking Features Concrete, Garage, On Site, Off Street
Garage Spaces 2.0
Garage Description 2.0
Fence Chain Link
Pool None
Community Features Street Lights, Sidewalks
View Y/N Yes
View Neighborhood
Porch Concrete
Total Parking Spaces 2
Private Pool No
Building
Lot Description Front Yard, Paved
Story 1
Entry Level One
Sewer Public Sewer
Water Public
Level or Stories One
New Construction No
Schools
School District Riverside Unified
Others
Senior Community No
Tax ID 419202009
Security Features Carbon Monoxide Detector(s),Smoke Detector(s)
Acceptable Financing Cash, Conventional, FHA, Submit, VA Loan
Listing Terms Cash, Conventional, FHA, Submit, VA Loan
Financing FHA
Special Listing Condition Standard
Read Less
Want to know what your home might be worth? Contact us for a FREE valuation!

Our team is ready to help you sell your home for the highest possible price ASAP

Bought with Martha Neri Berkshire Hathaway HomeService






