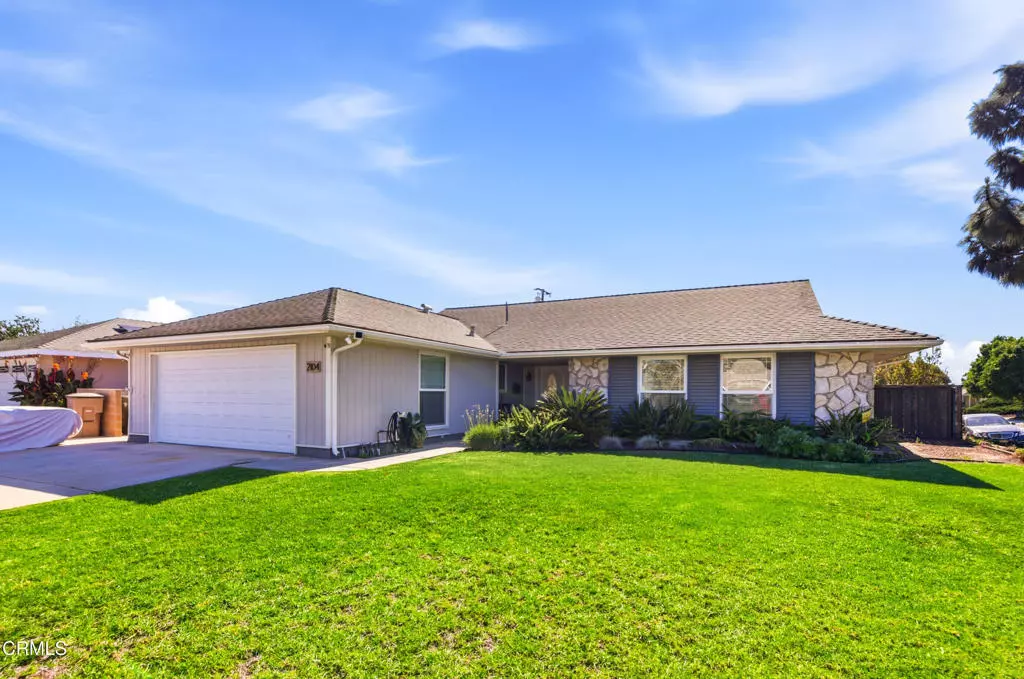$939,670
$939,670
For more information regarding the value of a property, please contact us for a free consultation.
2104 Dunnigan ST Camarillo, CA 93010
4 Beds
2 Baths
1,499 SqFt
Key Details
Sold Price $939,670
Property Type Single Family Home
Sub Type Single Family Residence
Listing Status Sold
Purchase Type For Sale
Square Footage 1,499 sqft
Price per Sqft $626
Subdivision Woodhaven 2 - 1759
MLS Listing ID V1-33167
Sold Date 11/21/25
Bedrooms 4
Full Baths 2
Construction Status Updated/Remodeled,Turnkey
HOA Y/N No
Year Built 1965
Property Sub-Type Single Family Residence
Property Description
A Rare Find with Endless Possibilities!This true single-story, 4-bedroom, 2-bath turnkey 1499 sqft home sits on a sprawling 9,000+ sqft usable corner lot--a rare opportunity in today's market at this price! The property offers RV parking with water and 220V hookups plus potential to build an ADU.Enjoy an open-concept, highly upgraded interior featuring a quartz island kitchen with soft-close cabinetry, stainless steel hood and gas range, newer dishwasher, and 2025 Whirlpool refrigerator. Additional highlights include a built-in coffee bar with beverage fridge, deep sink with reverse osmosis, and custom pull-down shades. Cozy up by the fireplace or gather around the large kitchen island. HDMI cables are pre-run in the attic for a clean, modern setup.Upgrades include raised ceilings, recessed lighting, LVT flooring, dual-pane windows, PEX plumbing, new ducting, and a 200-amp electrical panel with subpanel for A/C. The garage features a new 2025 door, side-mount motor, and added cabinetry for storage.Step outside to a freshly renovated backyard with new concrete, a custom 55-foot batting cage, and ample space to relax or entertain under the beautiful Camarillo sunsets.This home truly checks all the boxes--updated, spacious, and ready for your RV, ADU, or future expansion dreams!
Location
State CA
County Ventura
Area Vc41 - Camarillo Central
Rooms
Other Rooms Shed(s)
Interior
Interior Features Ceiling Fan(s), Eat-in Kitchen, Open Floorplan, Recessed Lighting, All Bedrooms Down, Attic, Bedroom on Main Level, Main Level Primary
Heating Central
Cooling Central Air
Flooring See Remarks, Vinyl
Fireplaces Type Gas, Living Room
Fireplace Yes
Appliance Dishwasher, Gas Cooktop, Gas Oven, Gas Range, Microwave, Refrigerator, Water Heater
Laundry Electric Dryer Hookup, Gas Dryer Hookup, In Garage
Exterior
Parking Features Direct Access, Driveway, Garage, RV Hook-Ups, RV Gated, RV Access/Parking, Unpaved
Garage Spaces 2.0
Garage Description 2.0
Fence Block, Wood
Pool None
Community Features Biking, Curbs, Street Lights, Sidewalks
Utilities Available Cable Connected, Electricity Connected, Sewer Connected, Water Connected
View Y/N Yes
View Mountain(s)
Roof Type Shingle
Porch Rear Porch, Concrete, Open, Patio
Total Parking Spaces 2
Private Pool No
Building
Lot Description Back Yard, Corner Lot, Front Yard, Lawn, Landscaped, Level, Rectangular Lot
Story 1
Entry Level One
Sewer Sewer Tap Paid
Water Public
Architectural Style Ranch
Level or Stories One
Additional Building Shed(s)
Construction Status Updated/Remodeled,Turnkey
Others
Senior Community No
Tax ID 1650111155
Security Features Security System,Carbon Monoxide Detector(s),Smoke Detector(s)
Acceptable Financing Cash, Cash to New Loan, Conventional, FHA, VA Loan
Listing Terms Cash, Cash to New Loan, Conventional, FHA, VA Loan
Financing Conventional
Special Listing Condition Standard
Read Less
Want to know what your home might be worth? Contact us for a FREE valuation!

Our team is ready to help you sell your home for the highest possible price ASAP

Bought with Kristy Glinski Keller Williams West Ventura C






