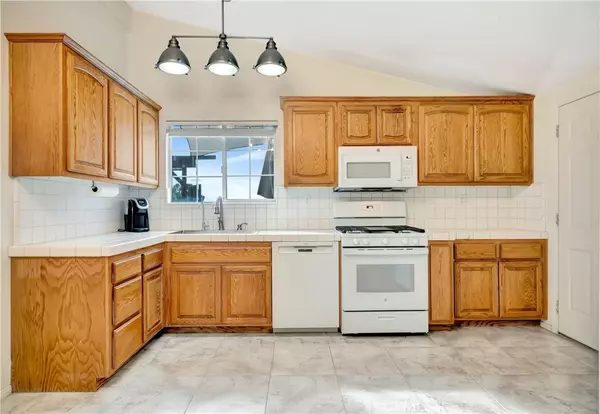$675,000
$649,000
4.0%For more information regarding the value of a property, please contact us for a free consultation.
27939 Bernina Canyon Country, CA 91351
4 Beds
2 Baths
1,260 SqFt
Key Details
Sold Price $675,000
Property Type Single Family Home
Sub Type Single Family Residence
Listing Status Sold
Purchase Type For Sale
Square Footage 1,260 sqft
Price per Sqft $535
MLS Listing ID SR25239712
Sold Date 11/21/25
Bedrooms 4
Full Baths 2
Construction Status Turnkey
HOA Y/N No
Year Built 1963
Property Sub-Type Single Family Residence
Property Description
This hillside property offers beautiful views overlooking the Santa Clarita Valley. The home features four bedrooms, including a spacious primary suite with a private bathroom. Two additional bedrooms share a convenient Jack-and-Jill bath, providing privacy and comfort. The kitchen is bright and open, offering modern appliances, tile countertops, high ceilings, generous cabinetry, and a roomy dining area. The living room boasts a large, inviting layout with a brick-faced gas fireplace—perfect for relaxing or entertaining. Additional highlights include an attached two-car garage, a dedicated utility area with washer, dryer, and water heater, and a backyard showcasing stunning views. Generous trailer size offering ample space for living and storage. Fresh sod and colorful flowers have been added for extra curb appeal. This home is move-in ready and sure to impress—don't miss your opportunity to see it!
Location
State CA
County Los Angeles
Area Can1 - Canyon Country 1
Rooms
Main Level Bedrooms 4
Interior
Interior Features Block Walls, Eat-in Kitchen, Main Level Primary
Heating Central, Fireplace(s), Solar
Cooling Central Air
Flooring Carpet, Tile
Fireplaces Type Gas, Living Room, Masonry, Raised Hearth
Fireplace Yes
Appliance Dishwasher, Gas Cooktop, Gas Oven, Microwave, Refrigerator, Water Heater
Laundry In Garage
Exterior
Parking Features Concrete, Direct Access, Driveway, Garage Faces Front, Garage, Private
Garage Spaces 2.0
Garage Description 2.0
Fence Block
Pool None
Community Features Curbs, Mountainous, Suburban, Sidewalks
Utilities Available Cable Available, Electricity Connected, Natural Gas Connected, Sewer Connected, Water Connected
View Y/N Yes
View Mountain(s), Neighborhood
Roof Type Composition,Shingle
Porch Concrete
Total Parking Spaces 2
Private Pool No
Building
Lot Description 0-1 Unit/Acre, Back Yard, Front Yard, Sprinklers In Rear, Sprinklers In Front, Rectangular Lot, Walkstreet
Story 1
Entry Level One
Foundation Slab
Sewer Public Sewer
Water Public
Architectural Style Traditional
Level or Stories One
New Construction No
Construction Status Turnkey
Schools
Middle Schools Sierra Vista
High Schools Canyon
School District William S. Hart Union
Others
Senior Community No
Tax ID 2802011007
Security Features Carbon Monoxide Detector(s),Smoke Detector(s)
Acceptable Financing Cash to New Loan, Conventional, FHA
Listing Terms Cash to New Loan, Conventional, FHA
Financing Conventional
Special Listing Condition Standard
Read Less
Want to know what your home might be worth? Contact us for a FREE valuation!

Our team is ready to help you sell your home for the highest possible price ASAP

Bought with Evelyn Lee Angels789 Realty






