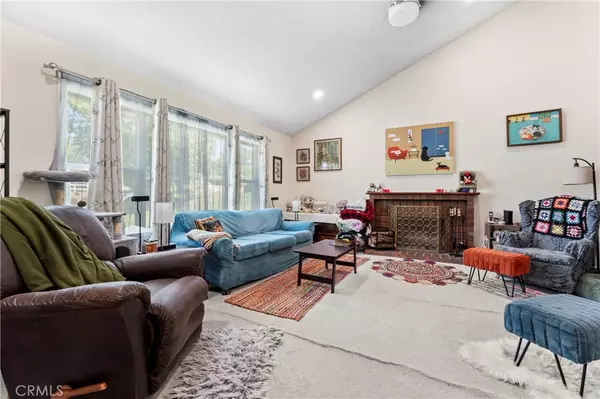$610,000
$610,000
For more information regarding the value of a property, please contact us for a free consultation.
6105 Promontory LN Riverside, CA 92506
4 Beds
2 Baths
1,611 SqFt
Key Details
Sold Price $610,000
Property Type Single Family Home
Sub Type Single Family Residence
Listing Status Sold
Purchase Type For Sale
Square Footage 1,611 sqft
Price per Sqft $378
MLS Listing ID IV25185917
Sold Date 10/06/25
Bedrooms 4
Full Baths 2
HOA Y/N No
Year Built 1973
Lot Size 8,276 Sqft
Property Sub-Type Single Family Residence
Property Description
Charming single-story 4 bedroom, 2 bath home in the Canyon Crest neighborhood. Double door entry leads to a large sitting room with a Vaulted Ceiling. Fifties Retro Kitchen features white floor to ceiling cabinets, light granite-look composite countertops, a breakfast counter, and extra space for a dining and sitting area. Primary bedroom suite includes a single vanity and tub in shower. Hall bathroom with a single vanity and tub in shower is shared between three additional large bedrooms. Fourth bedroom is currently configured as an office with no closet. Windows throughout the home let in a lot of light. Seller is offering a $10,000 Flooring Credit. Ceiling fans throughout the home. Backyard features a covered patio and plenty of open space for whatever is desired, including possible RV parking. The back also features a fully insulated She-Shed equipped with recessed lighting, portable AC, and electrical outlets for an additional private get-away space. Attached garage fits two vehicles and the driveway can fit two vehicles. Quiet neighborhood with a view of the city from the front. No HOA and low taxes.
Location
State CA
County Riverside
Area 252 - Riverside
Zoning R1
Rooms
Other Rooms Shed(s)
Main Level Bedrooms 3
Interior
Interior Features Breakfast Bar, Ceiling Fan(s), Eat-in Kitchen, High Ceilings, Recessed Lighting, Main Level Primary, Primary Suite
Heating Central
Cooling Central Air
Flooring Carpet, Laminate
Fireplaces Type Family Room
Fireplace Yes
Appliance Dishwasher, Gas Oven, Refrigerator, Dryer, Washer
Laundry In Garage
Exterior
Parking Features Direct Access, Driveway, Garage Faces Front, Garage, RV Potential
Garage Spaces 2.0
Garage Description 2.0
Fence Chain Link
Pool None
Community Features Biking, Curbs, Gutter(s), Street Lights
Utilities Available Cable Connected, Electricity Connected, Natural Gas Connected, Phone Connected, Sewer Connected, Water Connected
View Y/N Yes
View Neighborhood
Porch Covered
Total Parking Spaces 4
Private Pool No
Building
Lot Description 0-1 Unit/Acre, Back Yard, Front Yard, Lawn
Faces East
Story 1
Entry Level One
Sewer Public Sewer
Water Public
Level or Stories One
Additional Building Shed(s)
New Construction No
Schools
Elementary Schools Castle View
Middle Schools Gage
High Schools Polytechnic
School District Riverside Unified
Others
Senior Community No
Tax ID 252073005
Security Features Carbon Monoxide Detector(s),Smoke Detector(s)
Acceptable Financing Cash, Cash to New Loan, Conventional, FHA, Fannie Mae, Freddie Mac, VA Loan
Listing Terms Cash, Cash to New Loan, Conventional, FHA, Fannie Mae, Freddie Mac, VA Loan
Financing FHA
Special Listing Condition Standard
Read Less
Want to know what your home might be worth? Contact us for a FREE valuation!

Our team is ready to help you sell your home for the highest possible price ASAP

Bought with KARI JANIKOWSKI KJ Realty Group Inc.






