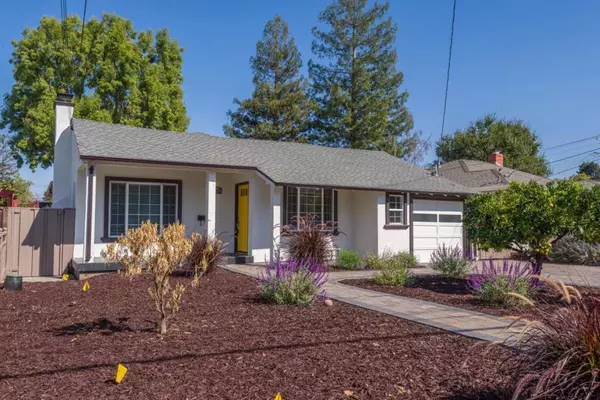$1,800,000
$1,800,000
For more information regarding the value of a property, please contact us for a free consultation.
1243 Fairview AVE Redwood City, CA 94061
3 Beds
2 Baths
1,429 SqFt
Key Details
Sold Price $1,800,000
Property Type Single Family Home
Sub Type Single Family Residence
Listing Status Sold
Purchase Type For Sale
Square Footage 1,429 sqft
Price per Sqft $1,259
MLS Listing ID ML81918940
Sold Date 02/15/23
Bedrooms 3
Full Baths 2
HOA Y/N No
Year Built 1949
Lot Size 6,499 Sqft
Property Sub-Type Single Family Residence
Property Description
Situated on a quiet street with walking distance to supermarket & other conveniences. Entering this stunning home, you'll notice new exterior paint & pavers that wrap from the driveway around to the back patio. Inside, an amazing open concept kitchen that overlooks the dining and living room where you'll be able to engage with your guests while whipping up dinner in your new kitchen using either the gas stove or one of the double ovens with a built-in air fryer. Guests will love your new quartz island with elegant pendent lights and beautiful backsplash. The master suite has a walk-in closet and bath with double sinks and a striking full body shower. Off the master suite is a private office/sitting/exercise room that steps out to the huge back yard. The second new bathroom also has convenient double sinks with room for more storage or a sitting area you can use while the kiddies are taking a bath. New recessed lighting, flooring, electrical & too much to list here.
Location
State CA
County San Mateo
Area 699 - Not Defined
Zoning R10006
Interior
Interior Features Breakfast Bar, Walk-In Closet(s), Workshop
Cooling None
Flooring Tile, Wood
Fireplaces Type Wood Burning
Fireplace Yes
Appliance Double Oven, Dishwasher, Disposal, Gas Oven, Ice Maker, Refrigerator, Range Hood, Vented Exhaust Fan
Laundry Gas Dryer Hookup, In Garage
Exterior
Parking Features Electric Vehicle Charging Station(s), Gated
Garage Spaces 1.0
Garage Description 1.0
Fence Wood
View Y/N Yes
View Neighborhood
Roof Type Composition,Shingle
Total Parking Spaces 1
Building
Lot Description Level
Faces West
Story 1
Sewer Public Sewer
Water Public
Architectural Style Ranch
New Construction No
Schools
School District Other
Others
Tax ID 059011140
Financing Conventional
Special Listing Condition Standard
Read Less
Want to know what your home might be worth? Contact us for a FREE valuation!

Our team is ready to help you sell your home for the highest possible price ASAP

Bought with Don Straub Compass






