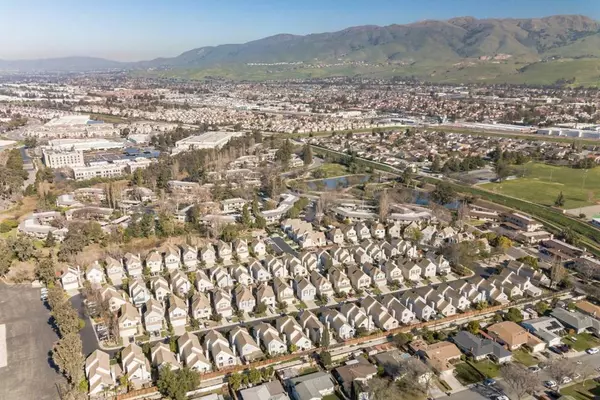$1,751,000
$1,499,888
16.7%For more information regarding the value of a property, please contact us for a free consultation.
Address not disclosed Milpitas, CA 95035
4 Beds
3 Baths
1,639 SqFt
Key Details
Sold Price $1,751,000
Property Type Single Family Home
Sub Type Single Family Residence
Listing Status Sold
Purchase Type For Sale
Square Footage 1,639 sqft
Price per Sqft $1,068
Subdivision Common Interest Management Services
MLS Listing ID ML81875809
Sold Date 03/07/22
Bedrooms 4
Full Baths 3
HOA Fees $98/mo
HOA Y/N Yes
Year Built 1986
Lot Size 3,149 Sqft
Property Sub-Type Single Family Residence
Property Description
Don't miss this North East facing, beautiful and most desirable 4 beds, 3 full baths Single Family Home with 1 bed, 1 bath downstairs. Open floor plan with abundance of natural light in every room. Spacious living room with a fireplace and dining area adjacent to the kitchen. Updated kitchen with granite counter top, recessed lights, Stainless steel appliances. Vaulted ceilings, New interior paint, Low maintenance backyard with fruit trees- Mango, Pomegranate, Kumquat. Central forced heat and A/C, double pane windows. Spacious bedrooms, master bedroom with walk in closet & updated master bathroom. Attached 2 car garage with additional storage. Low HOA. Highly sought after GLENMOOR neighborhood with easy access to schools, parks, temple, shopping, restaurants, 237/880/680 freeways and high tech companies. Top rated schools include award winning Curtner Elementary, Russell Middle & Milpitas high. Must see !! Open House Friday Jan 28, 11am-1 pm. OH Saturday & Sunday, Jan 29 & 30, 1-4 pm.
Location
State CA
County Santa Clara
Area 699 - Not Defined
Zoning R2
Interior
Interior Features Walk-In Closet(s)
Heating Central
Cooling Central Air
Flooring Carpet, Laminate, Tile
Fireplaces Type Living Room, Wood Burning
Fireplace Yes
Appliance Dishwasher, Disposal, Microwave, Refrigerator, Vented Exhaust Fan
Exterior
Garage Spaces 2.0
Garage Description 2.0
Amenities Available Barbecue, Other
Roof Type Tile
Total Parking Spaces 2
Building
Story 2
Sewer Public Sewer
Water Public
New Construction No
Schools
School District Other
Others
HOA Name Common Interest Management Services
Tax ID 02241064
Financing Conventional
Special Listing Condition Standard
Read Less
Want to know what your home might be worth? Contact us for a FREE valuation!

Our team is ready to help you sell your home for the highest possible price ASAP

Bought with Rachna Bhatnagar





