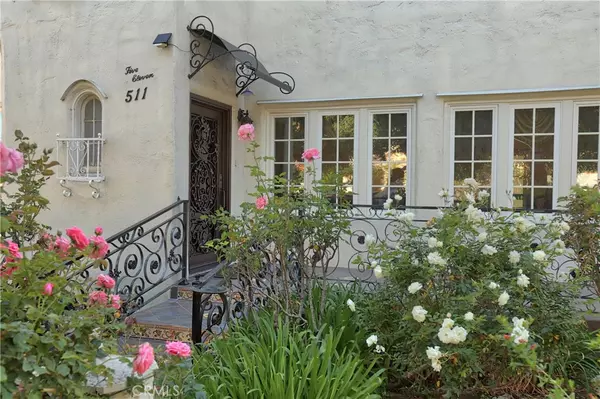$1,240,000
$1,228,000
1.0%For more information regarding the value of a property, please contact us for a free consultation.
511 Galer PL Glendale, CA 91206
4 Beds
3 Baths
2,291 SqFt
Key Details
Sold Price $1,240,000
Property Type Single Family Home
Sub Type Single Family Residence
Listing Status Sold
Purchase Type For Sale
Square Footage 2,291 sqft
Price per Sqft $541
MLS Listing ID BB22074485
Sold Date 06/16/22
Bedrooms 4
Full Baths 3
Construction Status Updated/Remodeled
HOA Y/N Yes
Year Built 1927
Lot Size 6,621 Sqft
Property Sub-Type Single Family Residence
Property Description
Spanish Mediterranean located in a prime Glendale neighborhood on a tree lined street. They just don't build homes like this anymore. The interior period details include original hardwood floors, arched doorways, coffered ceilings and staircase with wrought iron railings. The first floor features a spacious living room with fireplace and picture windows. Adjacent is a formal dining room with crystal chandelier and floor to ceiling arched windows looking out to the scenic front yard. Downstairs bedroom is currently set as a den. Gourmet Kitchen offers a cozy breakfast area, granite counters, custom cabinetry and newer tile floors. The second level of this home has 3 bedrooms including elegant master with large sitting area, a generously sized custom closet, and exquisite bathroom. Designed for family and intimate living, this home offers exceptional comfort, elegance, and is maintained superbly. Private backyard features covered patio with BBQ island, plenty of space to enjoy outdoor dining with extended family/friends and sparkling swimming pool and an outdoor shower. Upgraded dual paned windows, copper pipes and electrical.
Location
State CA
County Los Angeles
Area 628 - Glendale-South Of 134 Fwy
Zoning GLR1YY
Rooms
Main Level Bedrooms 1
Interior
Interior Features High Ceilings, All Bedrooms Up
Heating Central
Cooling Central Air
Fireplaces Type Living Room
Fireplace Yes
Appliance Convection Oven, Dishwasher, Gas Range, Refrigerator, Water Heater
Laundry Outside
Exterior
Garage Spaces 2.0
Garage Description 2.0
Pool Private, Salt Water
Community Features Curbs, Street Lights, Sidewalks
Utilities Available Electricity Connected, Natural Gas Connected, Phone Available, Sewer Connected, Water Connected
Amenities Available Other
View Y/N No
View None
Roof Type Flat
Porch Covered
Total Parking Spaces 2
Private Pool Yes
Building
Lot Description Sprinkler System
Story 2
Entry Level Two
Sewer Public Sewer
Water Public
Architectural Style Mediterranean, Spanish
Level or Stories Two
New Construction No
Construction Status Updated/Remodeled
Schools
Elementary Schools White
Middle Schools Wilson
High Schools Glendale
School District Glendale Unified
Others
Senior Community No
Tax ID 5645006021
Acceptable Financing Cash, Cash to New Loan, Conventional, Fannie Mae, Freddie Mac
Listing Terms Cash, Cash to New Loan, Conventional, Fannie Mae, Freddie Mac
Financing Conventional
Special Listing Condition Standard
Read Less
Want to know what your home might be worth? Contact us for a FREE valuation!

Our team is ready to help you sell your home for the highest possible price ASAP

Bought with Armen Vartanians Prodigy Realty Group Inc.






