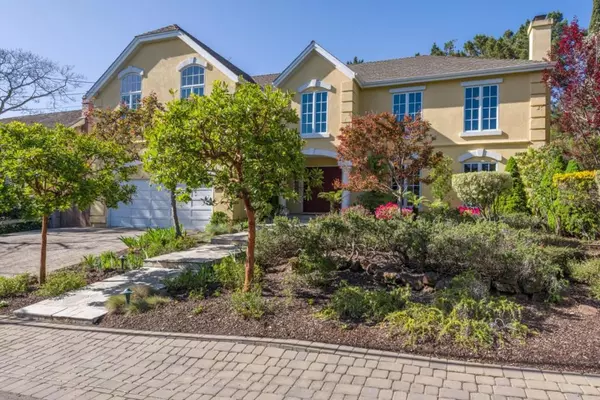$3,920,000
$3,699,000
6.0%For more information regarding the value of a property, please contact us for a free consultation.
904 Wilmington WAY Redwood City, CA 94062
4 Beds
3 Baths
3,934 SqFt
Key Details
Sold Price $3,920,000
Property Type Single Family Home
Sub Type Single Family Residence
Listing Status Sold
Purchase Type For Sale
Square Footage 3,934 sqft
Price per Sqft $996
MLS Listing ID ML81886297
Sold Date 05/25/22
Bedrooms 4
Full Baths 2
Half Baths 1
HOA Y/N No
Year Built 1977
Lot Size 0.275 Acres
Property Sub-Type Single Family Residence
Property Description
Elegance meets traditional style chic! You will rarely have to leave this home that has it all! Classic large home with a gourmet kitchen, formal living & dining, office, family, music, gym, and additional entertainment movie rooms, one of the rooms has a large drop-down screen and electronic shades for all the effects of a true theater! The primary suite is extraordinary with vaulted ceilings, and his and her walk-in closets. Sit and relax to read a book in the extended sitting area perfect for morning and evening routines. When the weather is nice you can enjoy the outdoors for dining and relaxation. Step out into the large private yard and enjoy the relaxing, outdoor speakers, and lush gardens with landscape lighting for entertaining day or night. Enjoy vibrant downtown Redwood City, Woodside Village, & access to top schools. Close to Freeways, midway between San Francisco and San Jose; truly a gem in Silicon Valley.
Location
State CA
County San Mateo
Area 699 - Not Defined
Zoning R10006
Interior
Interior Features Attic, Walk-In Closet(s)
Cooling Central Air
Flooring Wood
Fireplaces Type Gas Starter, Wood Burning
Fireplace Yes
Appliance Dishwasher, Disposal, Microwave, Refrigerator, Range Hood, Vented Exhaust Fan
Laundry Gas Dryer Hookup
Exterior
Parking Features Off Site
Garage Spaces 2.0
Garage Description 2.0
Fence Wood
Pool None
View Y/N Yes
Roof Type Composition,Fiberglass
Total Parking Spaces 4
Private Pool No
Building
Lot Description Level
Story 2
Foundation Concrete Perimeter
Sewer Septic Tank
Water Public
Architectural Style Traditional
New Construction No
Schools
Elementary Schools Other
Middle Schools Other
High Schools Woodside
School District Other
Others
Tax ID 068213190
Financing Cash
Special Listing Condition Standard
Read Less
Want to know what your home might be worth? Contact us for a FREE valuation!

Our team is ready to help you sell your home for the highest possible price ASAP

Bought with Claire Lazar Lazar Homes






