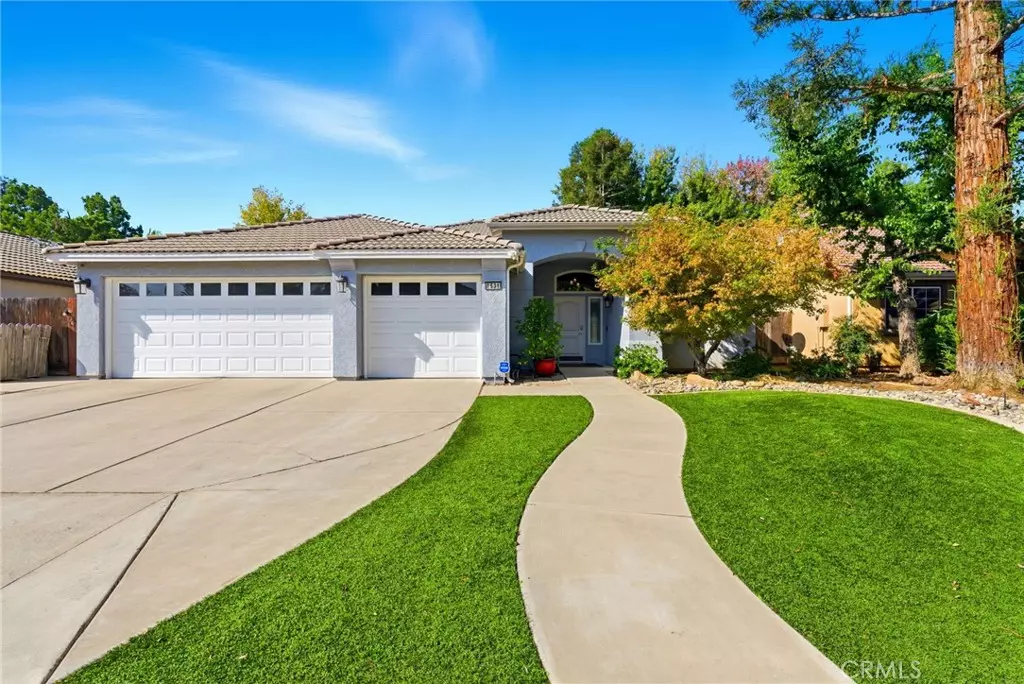
8531 N Woodrow AVE Fresno, CA 93720
4 Beds
2 Baths
1,818 SqFt
Open House
Sat Oct 25, 1:00pm - 3:00pm
Sun Oct 26, 12:00pm - 3:00pm
UPDATED:
Key Details
Property Type Single Family Home
Sub Type Single Family Residence
Listing Status Active
Purchase Type For Sale
Square Footage 1,818 sqft
Price per Sqft $283
MLS Listing ID FR25245554
Bedrooms 4
Full Baths 2
HOA Y/N No
Year Built 1994
Lot Size 7,130 Sqft
Property Sub-Type Single Family Residence
Property Description
Listed below appraised value at $515,000 (recent appraisal at $520,000), this home offers incredible value in a highly desirable location.
Step inside to find a bright and inviting floor plan featuring plantation shutters throughout the home, updated bathrooms, and an updated kitchen complete with stainless steel appliances, all included for your convenience.
The living spaces flow effortlessly to the backyard retreat, where a tranquil Japanese garden with a waterfall feature creates a peaceful backdrop for relaxing or entertaining. Mature fruit trees provide shade and charm, and the large yard offers endless possibilities for gatherings, play, or quiet mornings outdoors.
Additional highlights include a 3-car garage, water softener, solar lease for energy efficiency, washer and dryer, new HVAC, dual pane windows with reflective shielding, and many more thoughtful upgrades throughout.
This move-in ready home blends comfort, function, and style, all in a location that can't be beat. Enjoy being close to parks, top-rated schools, and shopping while coming home to your own private oasis.
Location
State CA
County Fresno
Area Fsno - Fresno
Rooms
Other Rooms Gazebo, Shed(s)
Main Level Bedrooms 1
Interior
Interior Features Ceiling Fan(s), Open Floorplan, Pull Down Attic Stairs, Quartz Counters, All Bedrooms Down, Walk-In Closet(s)
Heating Central, Fireplace(s)
Cooling Central Air
Flooring Concrete, Laminate, Tile
Fireplaces Type Living Room
Inclusions Eufy smart home system, appliances, washer/dryer, sheds.
Fireplace Yes
Appliance Dishwasher, Gas Range, Microwave, Refrigerator, Range Hood, Water Softener, Dryer, Washer
Laundry Inside, Laundry Room
Exterior
Exterior Feature Rain Gutters
Parking Features Door-Multi, Electric Vehicle Charging Station(s), Garage
Garage Spaces 3.0
Garage Description 3.0
Fence Wood
Pool None
Community Features Curbs, Street Lights, Sidewalks
Utilities Available Electricity Connected, Sewer Connected, Water Connected
View Y/N No
View None
Roof Type Tile
Accessibility None
Porch Concrete, Covered, Front Porch, Patio
Total Parking Spaces 3
Private Pool No
Building
Lot Description Drip Irrigation/Bubblers, Front Yard, Lawn, Landscaped, Sprinklers Timer, Sprinkler System, Yard
Dwelling Type House
Story 1
Entry Level One
Sewer Public Sewer
Water Public
Architectural Style Ranch
Level or Stories One
Additional Building Gazebo, Shed(s)
New Construction No
Schools
School District Clovis Unified
Others
Senior Community No
Tax ID 40356104
Security Features Security System,Smoke Detector(s)
Acceptable Financing Cash, Conventional, FHA, VA Loan
Green/Energy Cert Solar
Listing Terms Cash, Conventional, FHA, VA Loan
Special Listing Condition Standard, Trust
Virtual Tour https://listings.lonewolfmedia.org/sites/pgzerrp/unbranded







