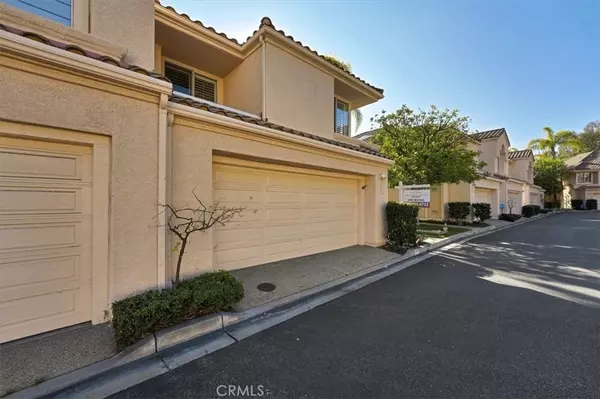$1,288,000
$1,285,000
0.2%For more information regarding the value of a property, please contact us for a free consultation.
1886 Caminito Del Cielo Glendale, CA 91208
3 Beds
3 Baths
2,146 SqFt
Key Details
Sold Price $1,288,000
Property Type Townhouse
Sub Type Townhouse
Listing Status Sold
Purchase Type For Sale
Square Footage 2,146 sqft
Price per Sqft $600
Subdivision Las Hadas
MLS Listing ID CV22259770
Sold Date 02/03/23
Bedrooms 3
Full Baths 2
Half Baths 1
Construction Status Updated/Remodeled
HOA Fees $595/mo
HOA Y/N Yes
Year Built 1990
Lot Size 2,387 Sqft
Property Sub-Type Townhouse
Property Description
Nestled in the heart of Rancho San Rafael's simpatico community, this secluded townhouse is only 5 minutes from downtown Glendale, and less to Glendale Community College. Dine with friends from the rose garden patio or recline with a glass of Merlot at dusk or bask in the morning sun with a cup of Jasmin tea at dawn, the hilltop patio view overlooks the surrounding mountains and open blue skies from the patio to downtown LA. Be delighted in the tranquility of this oasis, yet you can be on the #2, #5, #134, and #210 freeways nearby.
Once home, you will be welcomed by the elegant raised foyer and articulated oak appointment, one will be taken aback by the grand entry of an exposed double-story vaulted ceiling accentuated by a wall of windows and French doors to the courtyard. The wood floor shimmers throughout the ground level from the illuminating recessed lighting. Instantly, you will fall in love with the bright, sunny, and airy milieu. Ideas of artwork, flower vases, personal ornamentation, and décor will flow naturally …
EXTERIOR DETAILING
• Dramatic Mediterranean-influenced architecture
• Tile Roofs
• Entry courtyard gates
• Solarium windows
• Skylights
• Mountain/canyon and downtown LA city skyline views
• Manicured rose garden patio
INTERIOR DETAILING
• Chic and well-maintained Maison Urbaine has an open floor plan perfect for entertaining
• Wood-burning fireplace with surrounding granite
• Custom build cabinetry and bookshelf
• Formal dining room with ground-to-ceiling reflection mirrors
• Breakfast nook
• Central vacuum system
• Dual-glazed windows
• White-washed oak-capped handrails
• Fire sprinkler system
• Walk-in closet and an en-suite master bathroom with dual sinks and oversized master tub with surrounding tiles
COMMUNITY AMENITIES
• Approximately 180 acres of open space
• Private community clubhouse
• Oversized swimming pool, wading pool, and spa
• 2 regulation tennis courts
• Tot play-area
Take a stroll in the manicured garden setting or swim, play tennis, jog, bike, or hike in the hills, the outdoor activities abound.
Location
State CA
County Los Angeles
Area 624 - Glendale-Chevy Chase/E. Glenoaks
Zoning GLR1-R*
Interior
Interior Features Breakfast Bar, Ceiling Fan(s), Central Vacuum, Granite Counters, High Ceilings, Open Floorplan, Pantry, Stone Counters, Storage, Two Story Ceilings, All Bedrooms Up, Entrance Foyer, Primary Suite, Walk-In Closet(s)
Heating Central
Cooling Central Air, Electric
Flooring Carpet, Laminate
Fireplaces Type Family Room, Gas, Wood Burning
Fireplace Yes
Appliance Dishwasher, Electric Range, Gas Cooktop, Disposal, Gas Range, Gas Water Heater, Refrigerator, Range Hood, Vented Exhaust Fan, Dryer, Washer
Laundry Electric Dryer Hookup, Gas Dryer Hookup
Exterior
Parking Features Driveway Level, Door-Single, Garage Faces Front, Garage, Garage Door Opener
Garage Spaces 2.0
Garage Description 2.0
Fence Wrought Iron
Pool Community, In Ground, Association
Community Features Foothills, Mountainous, Street Lights, Suburban, Sidewalks, Pool
Utilities Available Natural Gas Connected, Sewer Connected, Water Connected
Amenities Available Clubhouse, Playground, Pool, Spa/Hot Tub, Tennis Court(s)
View Y/N Yes
View City Lights, Canyon, Hills, Mountain(s), Neighborhood, Panoramic
Roof Type Spanish Tile
Porch Patio, Tile
Total Parking Spaces 2
Private Pool No
Building
Lot Description Back Yard, Drip Irrigation/Bubblers, Garden, Sprinklers In Front, Lawn, Landscaped, Rolling Slope, Sprinkler System
Story 2
Entry Level Two
Foundation Slab
Sewer Public Sewer
Water Public
Architectural Style Mediterranean
Level or Stories Two
New Construction No
Construction Status Updated/Remodeled
Schools
School District Glendale Unified
Others
HOA Name Las Hadas
Senior Community No
Tax ID 5663034004
Acceptable Financing Cash, Cash to New Loan
Listing Terms Cash, Cash to New Loan
Financing Cash
Special Listing Condition Standard
Read Less
Want to know what your home might be worth? Contact us for a FREE valuation!

Our team is ready to help you sell your home for the highest possible price ASAP

Bought with Sean Hughes Craft & Bauer Real Estate Co.






